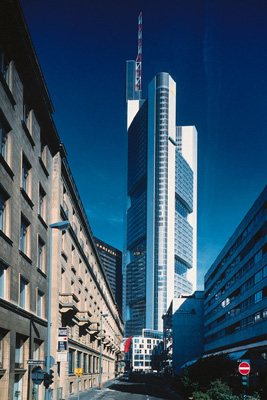|
|

02.
Architect: Foster and Partners
At just under 300 metres and with 60 floors, this is the tallest building in Europe and the world’s tallest ecological high rise tower. An outer glass skin allows inner windows to be opened. The commission was won as a result of a limited international competition held in 1991.
The plan is triangular, with winter gardens linked to a single atrium
spiralling up the tower and giving focus to four storey clusters of offices. Pairs of vertical masts enclosing the service cores at each of the three corners, support eight storey vierendeel beams which in turn support the floors. This means there are no columns in either offices or gardens. The architects have created or restored a series of buildings housing shops, restaurants and apartments around the base, and given Frankfurt a new public space: a winter garden with cafe, performance and exhibition spaces.
'The triangular plan is a satisfying piece of design giving each facade
a favourable aspect and creating a sense of intimacy in the atrium
despite the huge scale. The gardens are a tour de force which firmly
place the building amongst the most significant modern office towers.' Jury
'We take great pride in the use of natural ventilation for every office
in Europe's tallest high rise.' Architect
|