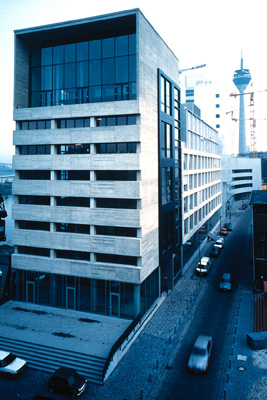

|

03.
Architect: David Chipperfield Architects with Ingenhoven, Overdiek, Kahlen & Partner, Düsseldorf
This building for 'creative talents' lies in a former industrial area and has a harbourside setting Ð one of the cranes has been retained. While the character of many other buildings has been destroyed to create modern sophisticated offices, here the architects were determined
to retain the strong industrial character of the site and provide a focal centre for the area. The building is in three parts: two 'bookends'
(one by other architects), the Chipperfield one a muscular concrete
box and the 'books', an office building with larger open plan floor plates. The top two floors provide offices for the co-architects. To
comply with strict German thermal regulations, the internal walls
and floor are all isolated from the external skin. The end building is conceived as a series of double height lofts with mezzanine floors
providing workspaces and exhibition areas for sculptors and painters. The ground floor is occupied by a cafe overlooking a raised square.
'The three elements are modulated and related with extreme care and
sophistication as a studied and precise composition of some of the
great themes of 20th century architecture Ð from the fineness of
Miesian order to the coarseness of Corbusian raw concrete. In the end
we found the power of the building compelling and its literal but artful
transposition of the massing of the older harbour buildings convincing
as a way of making the new do justice to the historic city.' Jury
'We have produced a building that sets out to locate itself by taking
inspiration from the massive materiality of the existing dockland
warehouses. I believe that its physical presence maintains this memory
whilst at the same time providing spaces of volumetric simplicity and
enjoying the manipulation of daylight and views of the surrounding
docklands.' Architect
|