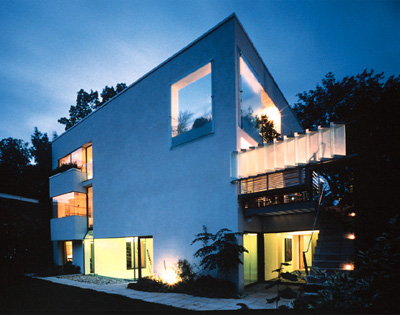|
|

04.
Architect: Rick Mather Architects
The brief called for a family house with pool and roof terrace to be
built on a site with existing planning permission for two semi-detached
pastiche Georgian houses. Extensive negotiations took place with planners, local amenity groups and residents before work began.
A solid concrete frame structure was chosen to deal with the large voids in the floors. A glass slot runs from the basement to the first
floor on the rear facade, with part of the ground floor suspended via
a steel column from a concrete rig beam at roof level.
'The house brings together Rick Mather's understanding of and
commitment to the classic modern movement style and his highly
developed use of glass. Both internally and externally there is a skillful
manipulation of light and view while maintaining privacy in relation to
the surrounding buildings.' Jury
'We feel a particular success is the abundance of natural light which
helps define the sculptural nature of the interior and allows light to
penetrate to the lowest floor. Lying in the swimming pool it possible to
see through the glass floor and rooflight to the sky above.' Architect
|