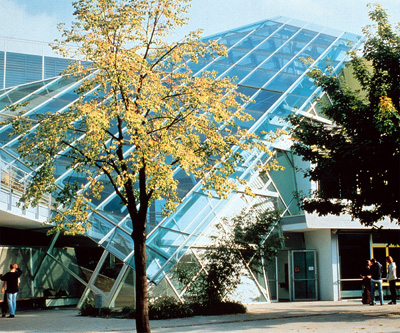|
|

07.
Architect: Behnisch Behnisch & Partners
The conflict between the aggression of Dresden's ring-road and the tranquillity of the terraced banks of the River Elbe provide the basis for the design. The long site terminates in a public square. The blue wall of the street facade screens the interior space and provides a calming buffer against the hostility of the traffic. On the other side is a colourful interior garden, similar in mood to the terraces and vineyards of the Elbe.
'An exceptionally well thought out scheme. The apparently arbitrary
devices: the jangled facade elements, the asymmetrical corridors, the
sudden changes in roof level, work surprisingly in harmony to produce
a rich range of spaces and functions, all effortlessly strung along the
highly linear discipline dictated by the site. The roofs are used for open
spaces and planting - a rooftop biology lesson was going on during the
visit. Teachers seemed very pleased with the building and there is a
waiting list of applicants. There is very little to fault with this building,
which seems to have accomplished everything it set out to do without
over-reaching itself.' Jury
'Only when the users of a building, the occupants, the citizens of a
town and visitors respond to the various features, qualities and the
opportunities the building itself provides, can we assess whether we
have achieved our objectives and reflect upon the success of
each project.' Architect
|