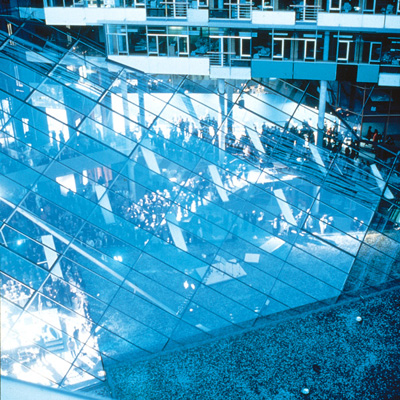

|

10.
Architect: Behnisch Behnisch & Partners
These new headquarters for a bank occupy a whole city block in the centre of Stuttgart. The rectangular perimeter encloses a central
courtyard, a large part of which is covered with a sloping glass roof, forming an interior hall. This can be used to house exhibitions,
promotions and meetings. A large area of water penetrates the hall, blurring the edges between the inside and out and reflecting in
sunlight. Pivoting mirrors on the roof also introduce reflected light into the darker corners. Cafes, shops and cinemas complement the volume of the courtyard, which has the cheerful atmosphere of a room. The mass of the building is humanised, avoiding the appearance of a
large city block. The building is naturally ventilated and solar gain is
controlled by automatic external blinds and internal manually operated wooden louvred screens.
'This is an exciting and sensorily stimulating building, bursting with
energy and packed with invention and wit at every turn. There is
playfulness without frivolity. Most importantly, it re-defines how a bank
headquarters might relate to its employees, its visitors, the passers
by and the city.' Jury
'What matters to us is that the different places, functions and elements
a building is composed of are well-balanced, that none of these
elements dominate, and that each place is a special place in itself.' Architect
|