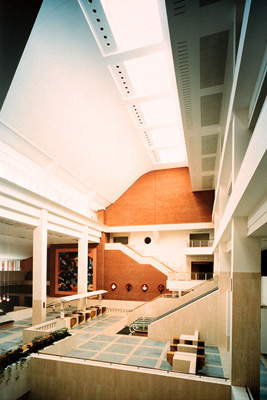|
|

11.
Architect: Colin St John Wilson & Partners
This enormous project, of which only Phase 1 is built, was initiated in 1975, approved in 1978 and has been fourteen years in construction.
A courtyard facing Euston Road is layered towards the entrance.
The vast foyer is an extension of this space, rising gracefully between the top lit Humanities Reading Room and the side lit linear Science
and Technology Reading Room. Between the black glass obelisk of
the Kings Library lies at the fulcrum of the foyer, beyond which the
internal and external terraces of other accommodation rise.
'The British Library represents unbroken quality from the consideration
of space to that of detail. It is an architecture of authenticity and
permanence within which technology is harnessed but is not the
expression.' Jury
'The most satisfying aspect of the whole venture has been the
enthusiastic approval of both readers and general public written
by visitors ranging from 80 to 7 years old.' Architect
'The tower is designed to allow the full glory of the fine bindings to
be enjoyed by all visitors, and to provide the perfect atmospheric
conditions to preserve this famous collection.' Client
|